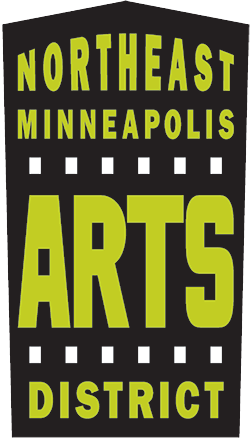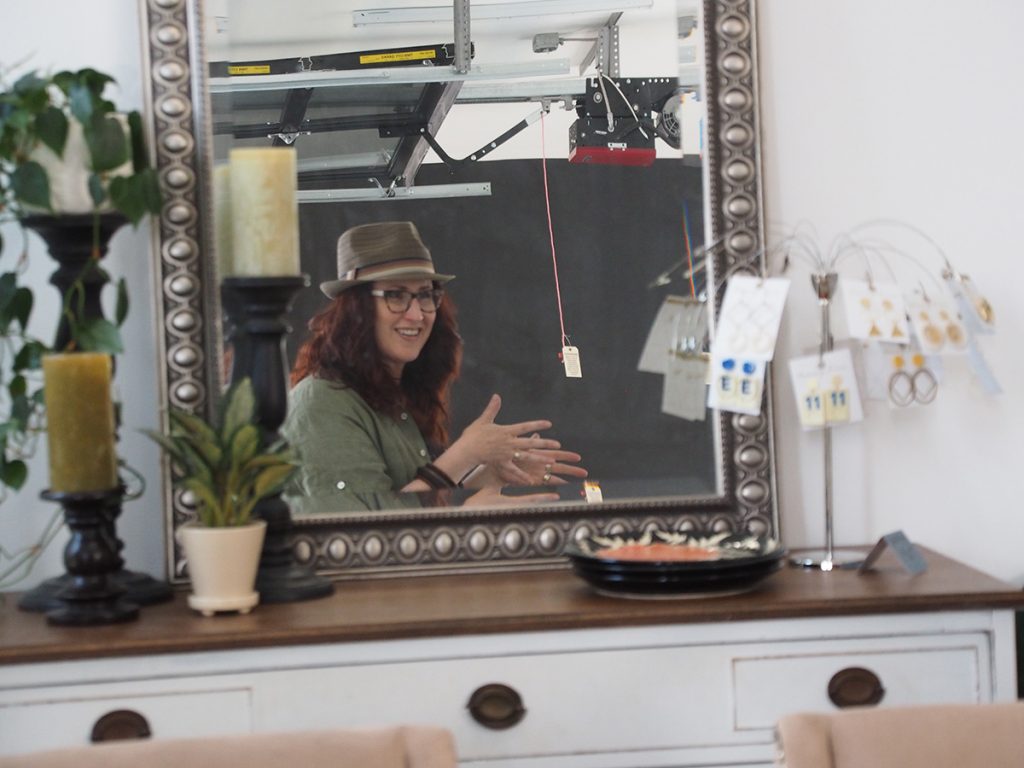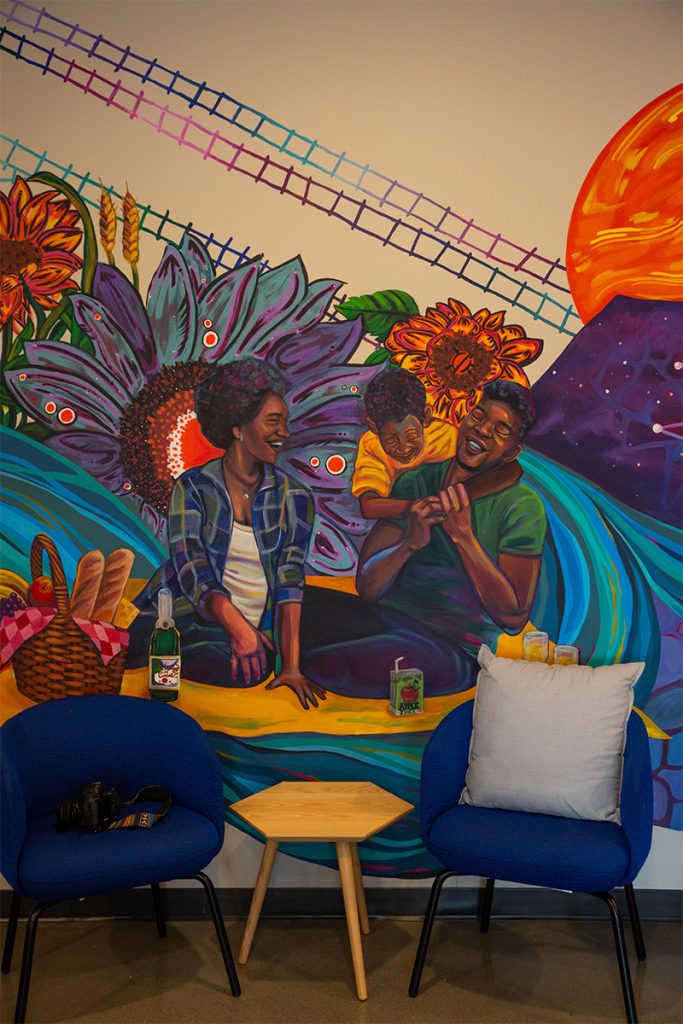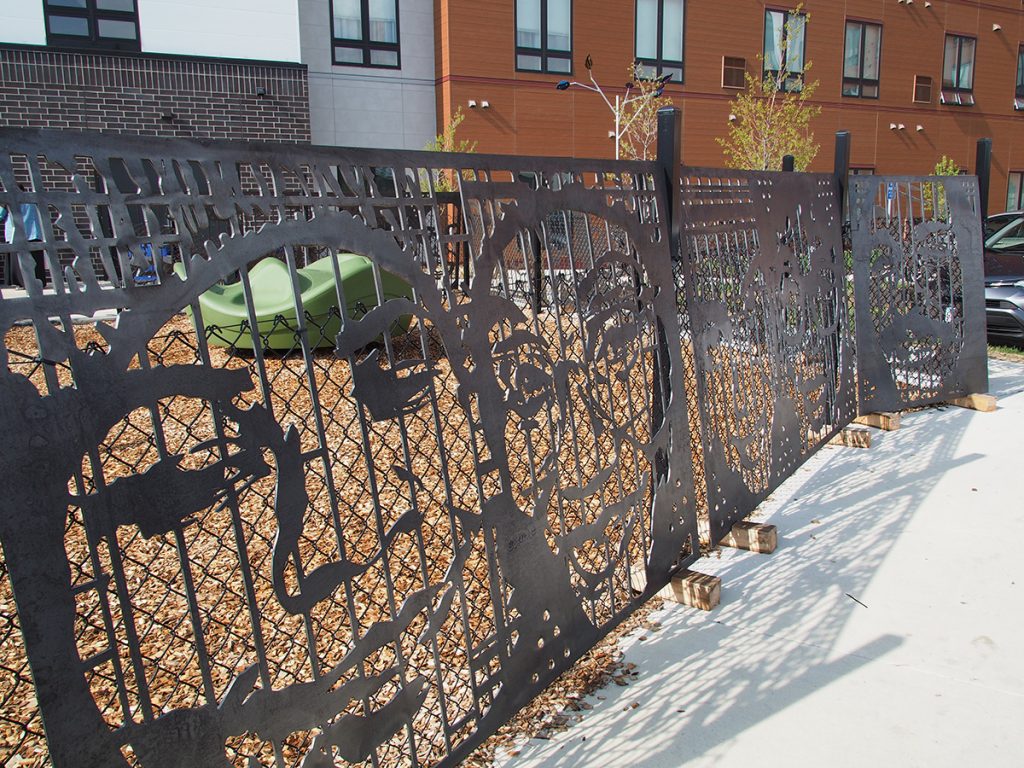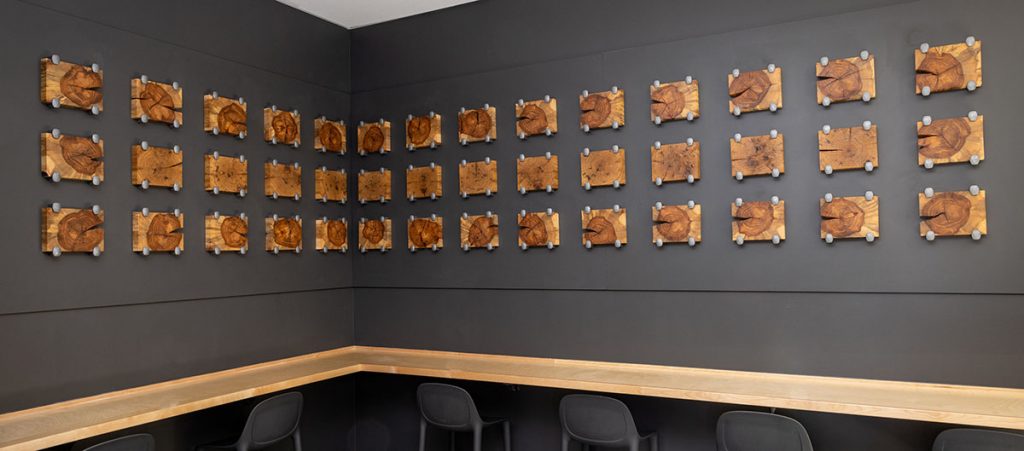Schafer Richardson’s affordable Timber and Tie Apartments, 900 14th Ave. NE, leased up in three months last fall, but with COVID uncertainties, the company put off its grand opening celebration to May 19, 2022. In attendance: Dignitaries, funders, and most of the artists whose work appears in the common areas and is being installed outdoors.
Brad Schafer, co-founder and CEO, talked about the company’s production (since 2006) of 1,250 market rate units and 420 affordable units, of which this 175 unit project is part. Others listed funding formulas – 25 “project based vouchers” make Timber & Tie units affordable to families earning below 30% of the area median income, where the project is otherwise at 60% of the area median income.
Mayor Jacob Frey compared the project to a relay race. The receiving runner has to “sprint like hell” getting ready for and taking the handoff in order to honor the work of the previous runner. Figuratively, former First Ward Council Member Kevin Reich passed the baton to current Council Member Elliott Payne, who said he is on a learning curve. Payne echoed the credit to Reich’s finesse bringing neighborhood input and new ideas into the project. Reich stood in the crowd.
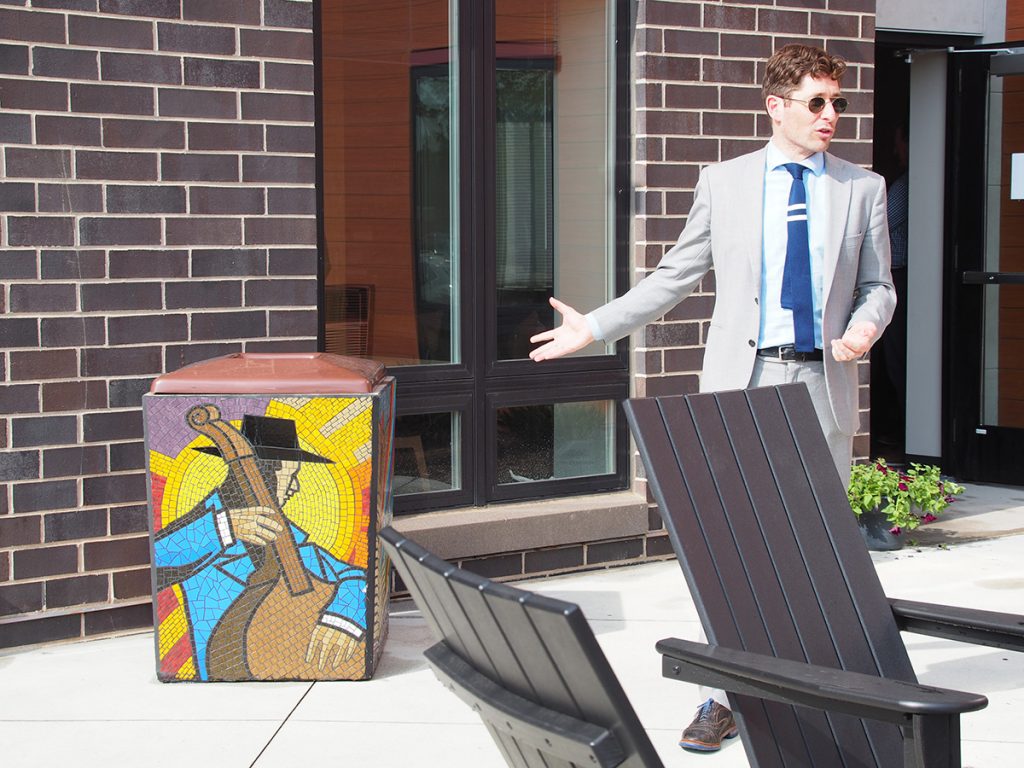
Tammy Brice, a professional headshot photographer leases about half of a free-standing 5,000 sq. ft. maker building. Other photographers use her space as well.
Creatives After Curfew painted a mural on the wall of the first floor gathering space. (Photo by Tracy Blowers)
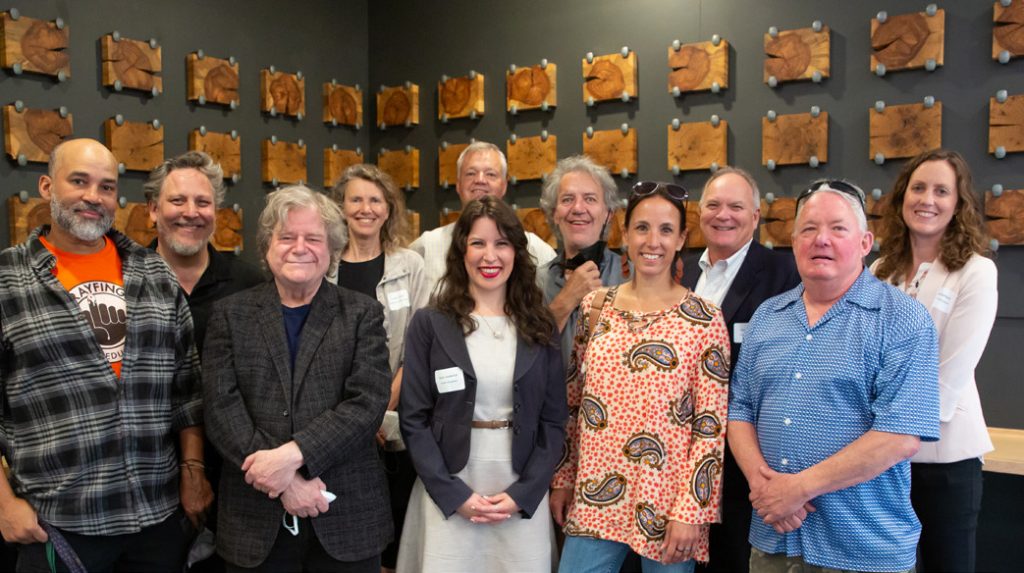
Peyton Scott Russell’s fence panels, based on community sessions with people living in the building, will soon be installed in place of the chain link that is there now.
The building’s overall décor is simple, with doors inset slightly, patterns in the carpet tile and pops of blue-green and navy paint color at the elevator on each floor, echoed in a relief pattern on the main floor wall. There is a large fitness room, a children’s room, and a flexible space for study or small events.
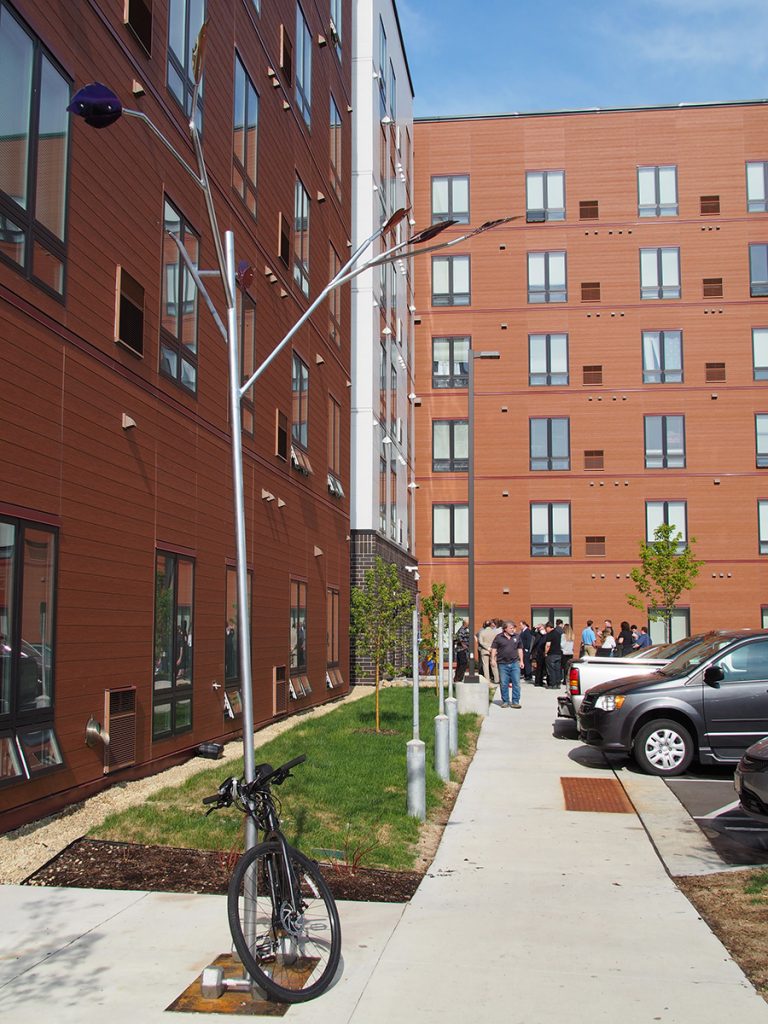
Kyle Fokken designed the bike racks in front of the building and will be installing at the back of the building tall bike racks reminiscent of trees.
Justin Hossle and Remo Campopiano constructed a 3d wall relief entitle Urban Ties in the first floor gathering space. (Photo by Lisa Roy)
