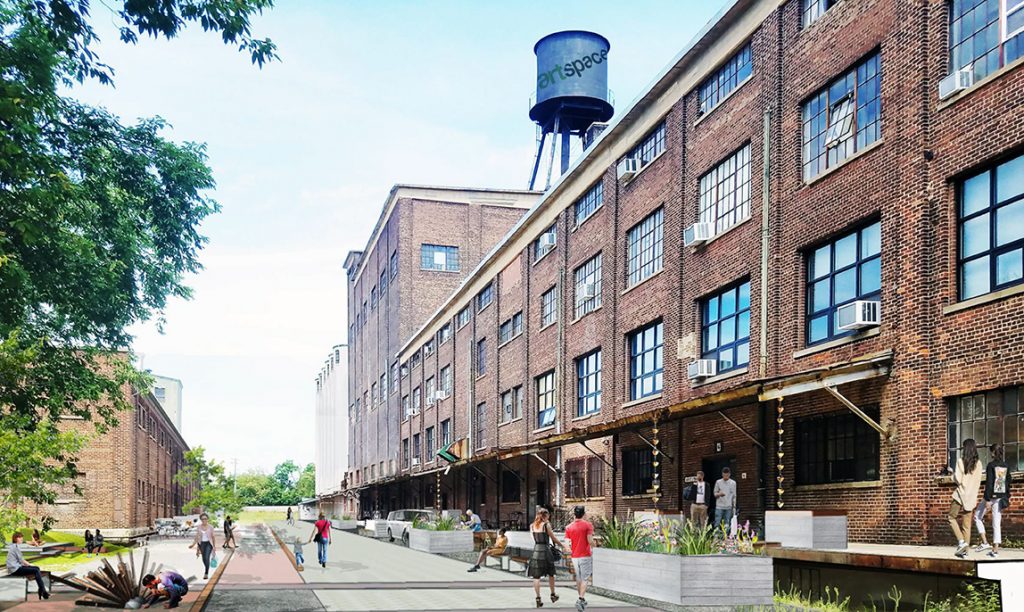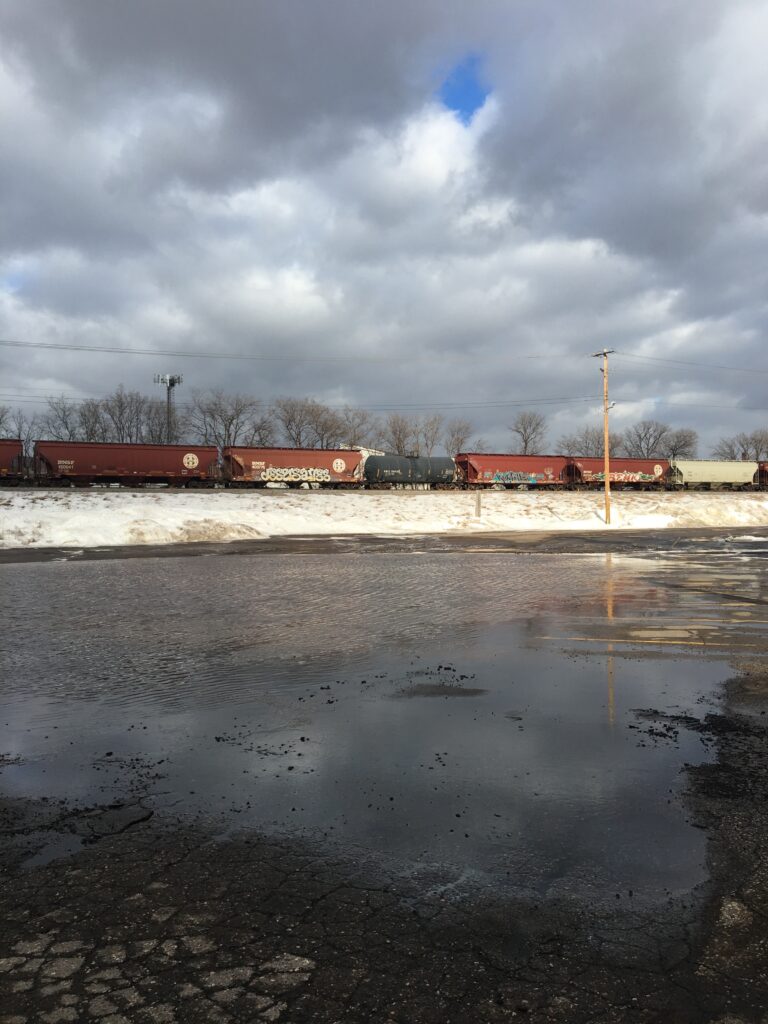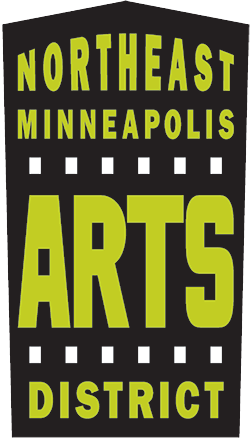Construction on the long-awaited development of the Northrup King Building campus is imminent. Stacy Malbon, the Director of Operations and Programming for Artspace at Northrup King, informed tenants that work should begin by the end of August. (Hard to tell if there had been any action, as of Aug. 30.)
Originally slated to start in 2022, the project has been in a holding pattern. But with financial closing officially happening, Artspace is readying the site for the installation of a large construction skip at “Building 2”, the six-story building that locals will know as the one with the water tower on top.
Building 2 is one of three buildings that will be developed into residential space through the project. The goal is to create 84 live-work units, including studios, 1-, 2-, and 3- bedrooms. With affordability as a key commitment, the residential units will be affordable at 30 to 80% of Area Median Income (AMI) and available to income-qualifying artists from all cultural backgrounds. Other buildings will include additional arts, community, and nonprofit space. Because of the Northrup King Building’s status on the National Register of Historic Places, all development will be focused on restoring and preserving the industrial character and appropriate artistry of the site.

Rendering of Stormwater Street, looking north between the building now occupied by studios and businesses, and the to-be-converted buildings that will become artist live/work housing. (Courtesy of Artspace)
Alongside the historical preservation, another core commitment for the project is the preservation of the existing studio buildings, home to more than 350 working artists, businesses, and galleries. When Artspace acquired the building from Shamrock Properties in 2019, the preservation of the studios as artist space was central to the agreement, owing to the historic and cultural significance of the building in the heart of the Northeast Minneapolis Arts District.
Funding for the commercial and residential spaces are separate by design. But while current occupants will not see any interior improvements from the residential project funding, the development of the long-vacant buildings on the campus will add value to the experience of the whole community. The project includes extensive redevelopment and rehabilitation of the 13 acres of land the buildings occupy, including watershed management, native plantings, improved green space, and biking and walking connection to the surrounding area. Concurrently, the City of Minneapolis is undergoing a Logan Park Industrial project to repair many of the neighboring streets around the property, which are notoriously potholed.
Perhaps the most exciting item for some tenants is simply a new parking lot, with plenty of spaces for guests, proper stripes, drainage, and stormwater management to resolve the annual spring flooding in the parking lot. “Lake N.K.B.”, as it is known among tenants, is one historical feature the community will be glad not to preserve.

“Lake N.KB.” in the main parking lot will be resolved by extensive watershed management. Pictured in 2019 by Katherine Boyce.
The list of funders for the residential project includes City of Minneapolis, DEED, Hennepin County, Intermedia Arts, Metropolitan Council, Mississippi Watershed Management Organization, National Endowment for the Arts, U.S. Bank.
Learn more and explore the in-depth plans for the project at https://www.artspace.org/nkb-lofts.
Article by Katherine Boyce
